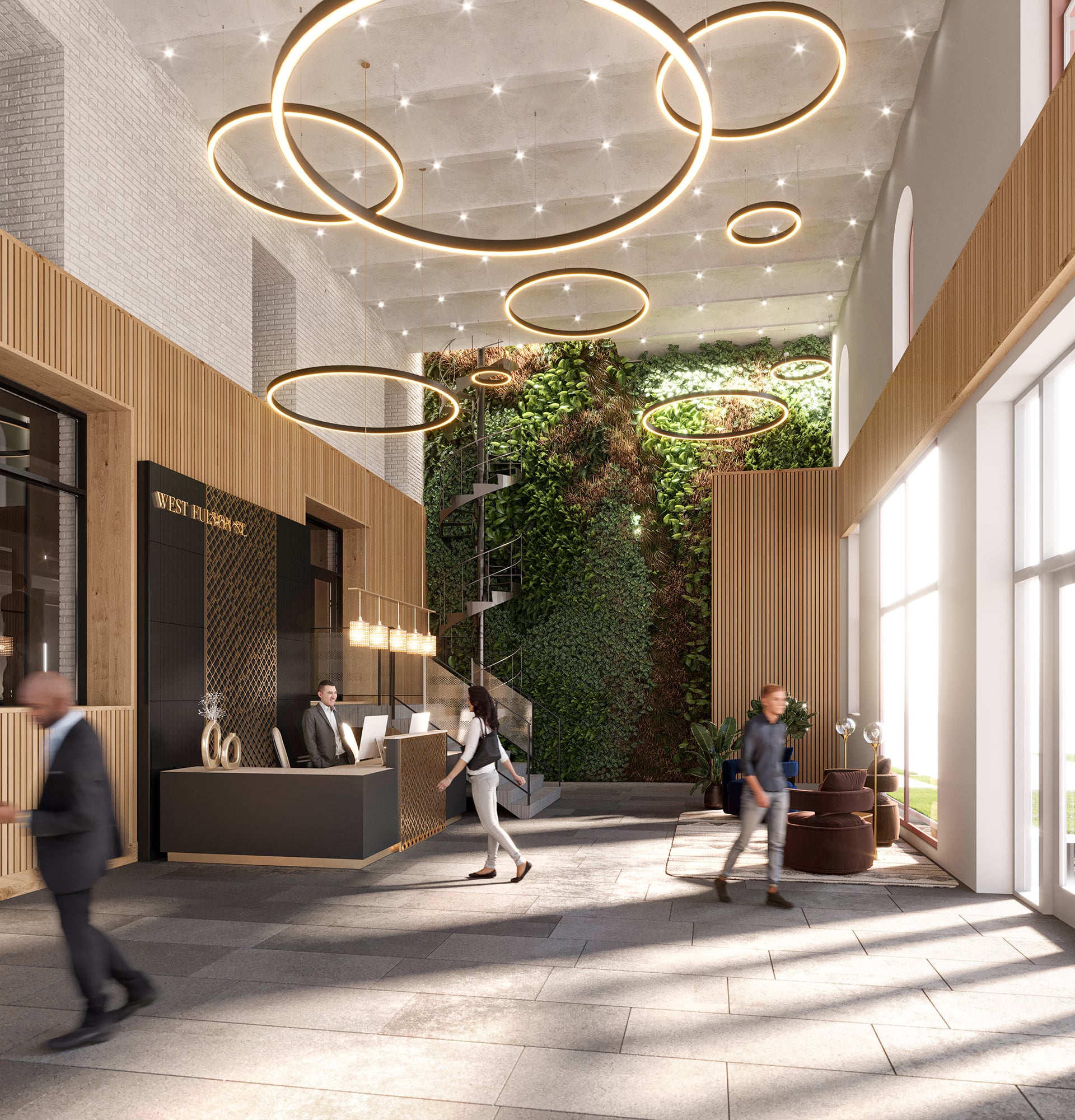Previous
Next
SUBSTANCE. STYLE. HISTORY.
The Offices at Front & Fulton will offer the best of industrial design heritage paired with modern convenience and efficiency in wide-open, loft-style creative spaces. A rare and truly unique opportunity in the central Ohio market, this richly-spirited environment will be a magnet for creative young talent seeking inspiration.
Previous
Next
LIFE AT THE INTERSECTION
Front & Fulton residents will enjoy soaring ceilings and contemporary design (some with stunning two-story mezzanines), set against the timeless brick-and-mortar backdrop of architectural history. Divided into just 40 lofts, these spacious units will be among the city’s most desirable urban residences with a vibe that’s uniquely its own.
Previous
Next
This project fills in the last major gap in the redevelopment of South Front Street that began years ago. Along with other recent investment, the Brewery District is assured to remain vibrant for years to come. With its two alley gathering spaces and compelling architectural details, this is an area begging to be explored. This historic address is being reclaimed and turned into a place unlike any other in our City. Guests, residents and workers alike will want to experience every aspect of it.

Character and quality
150,000 SF Class A Office Space
25,000 SF Event Center
On-Site Parking Garage
Easy Highway Access
One Mile from Capital Square
Restaurants
Taproom
Rooftop Bar
Lower-Level Patio Dining
Coffee Shop, and more
Luxury Apartment Residences
Green Space and Seating
Fitness Center
Storage Space
COMPELLING, INDOORS AND OUT
The new cornerstone of downtown, this will be the city’s next irresistible, “meet me at” destination. Whether for working, connecting, or simply sharing a coffee or beer, Front & Fulton will delight residents and workers every day — and give everyone else a destination they’ll return to again and again. They’ll love its unique energy and sense of place, and its many features to enjoy: multiple restaurants, outdoor gathering spaces, a rooftop bar and, of course, a tap room that ties back to the building’s legendary roots. Plus a 25,000 SF lower-level special event space will the place to go for unforgettable gatherings. Best of all, it will be accessible from a reconfigured exit from the I-70/71 corridor and pedestrian walkway that crosses it with safety and ease.
Previous
Next
477 S. Front St.
Columbus, OH 43215
DANIEL DUNSMOOR
ROSS LANFORD
© 2021 477 Columbus, LLC. All rights reserved.